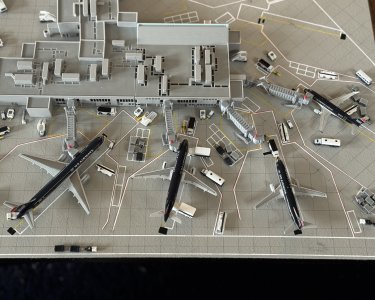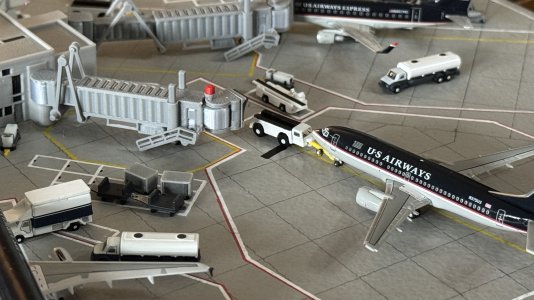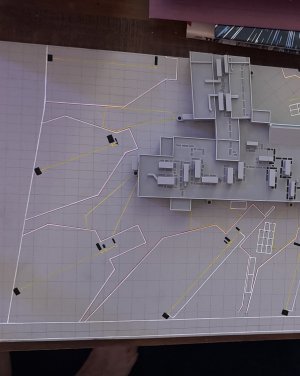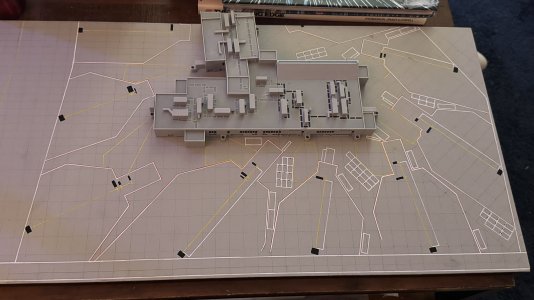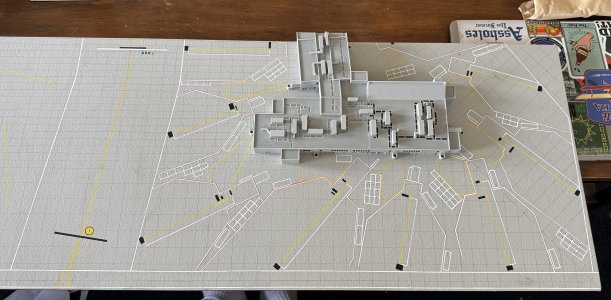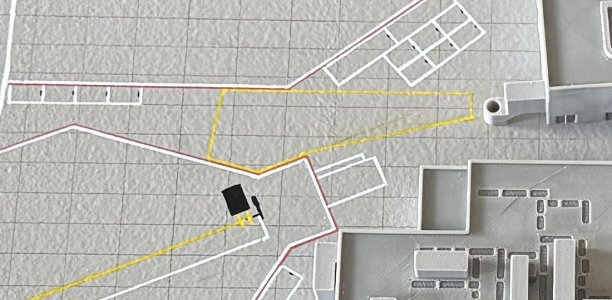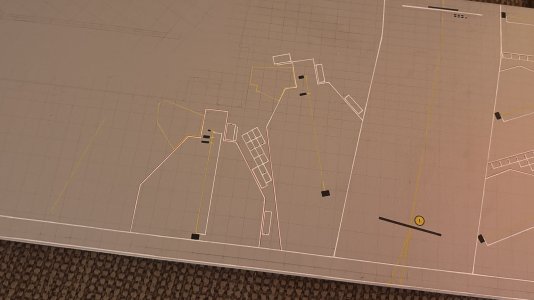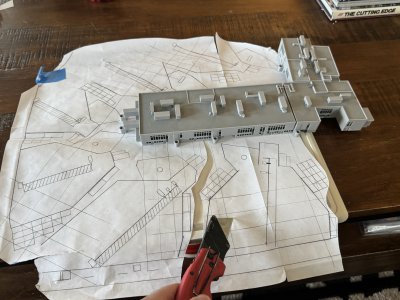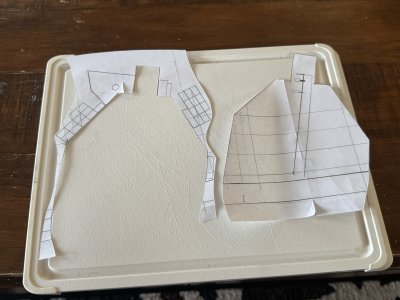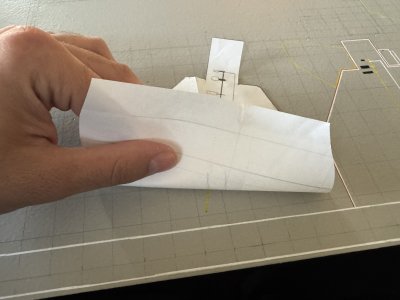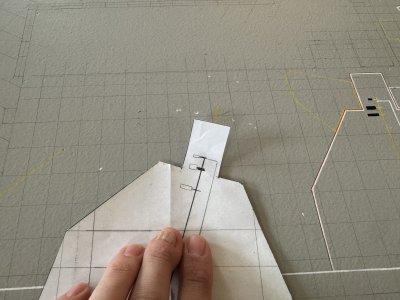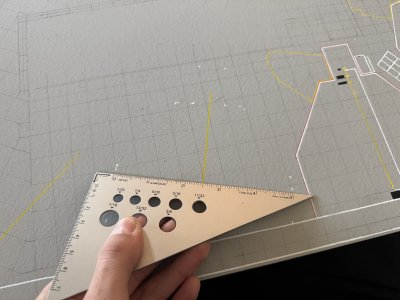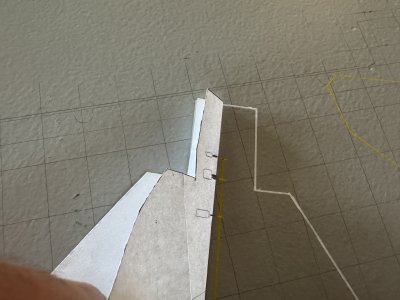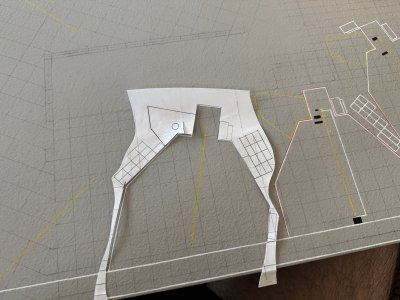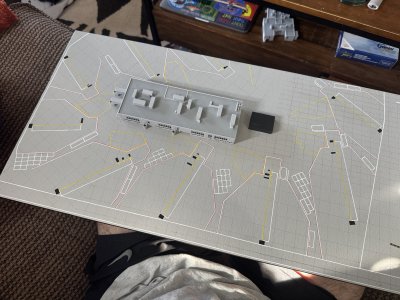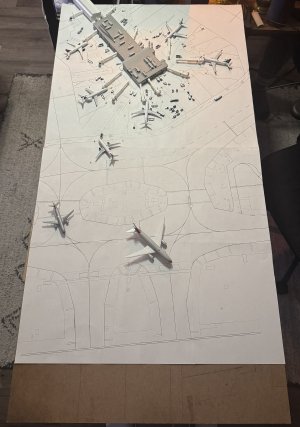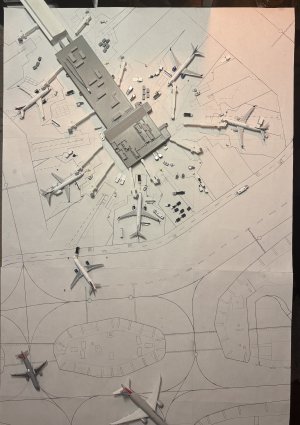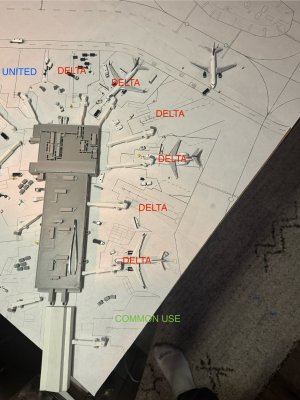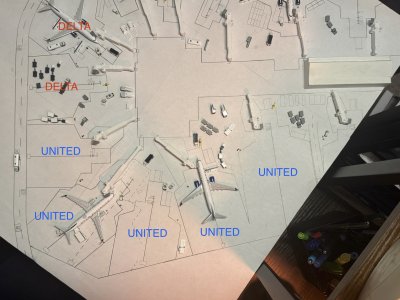This isn’t the final photos of the B/C board, this is the inspiration for me to finish it so I can start with this one

Welcome to the eventual PHL Terminal D in 1:400 Scale! This 2ft x 4ft board will be by biggest board yet and will probably take me some time. It features roughly 11 Parking stands at the end of the pier style terminal and includes surrounding taxiways J, K, M, and C, and a small section of runway 9L/27R (not pictured quite yet, but it’s there at the bottom)
Ignore the terminals as they are placeholder for ~dramatic effect~ of what the eventual one will roughly scale to.
View attachment 59988
A view of the terminal area. It’s not the entire terminal as gates D1, 2, 3, and 4 are cut off so I could fit the runway in. A worthwhile sacrifice although a bummer cutting off some airlines possible like Alaska and JetBlue.
View attachment 59987
The airlines appearing on this board include both Delta and United, as well as opportunities for nearly any aircraft frequenting PHL on the taxiways which offers a lot of flexibility for me!
The Western side of the terminal featuring the Delta gates. These have a lot of secondary center lines which to this day are still striped for MD80s/90s, and even includes an optional 767-300 gate at D14. The cut off common use gate is used by Sun Country, Alaska, and I think JetBlue will be using it eventually as well.
View attachment 59989
As we round the terminal to the eastern side, we hit the United gates. Nothing super special on this side except for D11 on the corner, which can fit up to 777s and A330s, or two narrow body aircraft. that last cutoff gate on the right hand side (not labeled) is Air Canada’s gate. I’m planning to use D7 right next to it for any Air Canada shots but that’s the only true bummer about this board layout. Worse things are possible.
View attachment 59990
I suspect i’ll start this with getting my gate area concrete and taxiway concrete laid out, then taxiway centerlines and road outlines, more concrete color patches, then gate markings towards the end. Should be a fun long project for me!
As for B/C, just delaying some tedious stuff. Should be finished by early next year at the absolute latest!
